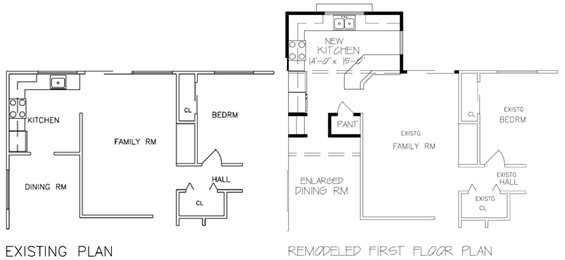When interest rates drop and home equity loans become affordable, homeowners start to think about remodeling or adding an addition to update outdated styles or add more living space. Building an addition is a very exciting project, especially if your home was bought, rather than built by you. This is your chance to create a custom space with your personal touch.
Besides providing your home with more living space, building a home addition can be a terrific investment and a satisfying project for you and your family. However, before embarking on building a home addition you should first consider several important items. These items include: home market values in your neighborhood, financing and equity, home addition costs, home addition plans (size and scale of project), architecture, timetable for completion and personal inconvenience.

Before you actually break ground on a home addition, your first have to have a plan. You need to determine what you are looking for in terms of additional living space. For example: How many square feet? What type of rooms do you want? What is the primary function of your new space? Once this has been determined, then it is important for you to find out the market value of homes in your area with a similar sized addition. For example, you don't want to spend $50,000 on a new home addition that will only increase the market value of your home by $25,000.
The next important question involves how you are going to fund the cost of your home addition. If current mortgage rates are higher than your existing mortgage rate, then you'll probably want to go with a home equity loan. If current mortgage rates are lower than your existing mortgage, then refinancing your entire home, including the cost of your home addition will make the most sense.
Once you have your financials in order, then it is then time to focus on the size and scale of your home project, as well as the architectural and aesthetic details of your new addition. Your home addition should be sized and scaled to blend with your original home. It is easy to get carried away and add a new living space that is too large for your home and needs. Remember your home needs to maintain its original exterior aesthetics once your addition is completed, so make sure that items like siding, doors, windows, rooflines and elevations are designed accordingly. Unless you have some background in home design or feel confident that you can use a home design software program, it is probably best that you work with a designer or architect to draw your blueprints. You can save considerable money buy purchasing a stock addition house plan online and then have your builder make the necessary modifications. You will need to have some type of drawings in order to get your building permit.
Next you'll need to create a realistic timetable for completing your home addition project so you and your family can prepare for all stages of the building process. There are several aspects of the building process that you can probably handle yourself to cut down on costs and keep your project on track like demolition, cleanup, painting, flooring and basic interior design. You should leave items like site/groundwork, framing, roofing, siding, HVAC, electric and plumbing to the professionals.
Finally, you will need to consider your threshold for inconvenience and disruption. Building a home addition can be very disruptive to your busy lifestyle, especially if it involves your kitchen. Expect lots of dust, dirt and noise for several months and determine if you need to make arrangements to be somewhere else during the early stages of demolition and framing.
Once you have everything in order, you can move forward with your project. Remember building a home addition is a good thing, because it provides you with a new living space and added home value. You just need to be well organized and researched to ensure the building process is a positive experience.