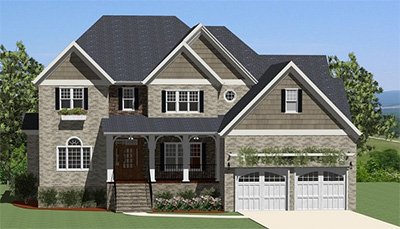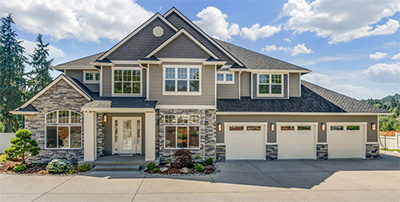Just as house sizes have increased over the decades, so have garages. A single garage used to suffice for the average American household, but families now have more cars and you can find homes that are similar in every aspect other than their amount of garage space. Should the number of garage bays be a deal-breaker during your house search? It depends on your family and your location, but you do have options if your dream home doesn’t have the perfect garage. Here’s what you should know!
The Size of Garages
New construction focuses on convenience and luxury more than ever before, and that translates to multiple garage bays. The majority of today’s average homes have room for two or three cars, figuring that owners commute and have errands to run. A single vehicle used to cut it, but families have chosen to divide and conquer as their lives have gotten more complicated. A two-income household almost certainly opts for two or more garage bays so each person can go to work independently, but even those who work from or at home have to go out for meetings, groceries, and to shuttle kids or pets around. We assume there should be a garage bay per adult in the home, so as a family grows and teenagers get their licenses, they might look for a home with more garage space.
Homes are still being designed with only one bay or without a garage at all, though. In most of these cases, the house is on the smaller side. Stylistically, it would look unbalanced with more garage bays, but homes like these are also designed for tighter lots and giving priority to the garage would be at the expense of their interiors. That doesn’t mean that architects assume that they will be one-car households; there is still plenty of opportunity for driveway parking, and you should bring it up with your builder.

Why Location Matters
You’ve probably noticed that the average home is designed for the suburbs and assumes that people need a vehicle for traveling to the places they need to go, but not everybody actually does. If you’re going to live in an urban location, public transportation could have you covered. Lots are hard to come by in cities, and the ones you find are typically narrow, so a garage would overwhelm the exterior design of the house and might severely limit where it can be built. Street parking stickers are available for residents in most cities, but if you would rather keep a car on your own property, a standalone driveway only needs to be ten feet wide and you might be able to save a strip of land for it.
On the other end of the population density spectrum, almost everybody in rural places has a car. Luckily, there’s plenty of space for them! In cases where a house hosts a number of vehicles, you don’t automatically have to search for a home with a huge garage. While you can find plans between 2,000 and 3,000 square feet with four bays, the majority that offer this are much larger and way more than most people are looking for. You can modify a plan if it doesn’t have enough garage space, invest in a detached garage, or simply park outside. In the absence of very inclement weather, cars can usually hold their own.
The surrounding environment should be taken into account to help decide if you should focus on a garage or if a simple driveway will work. Do you have trees nearby that could drop branches in a storm, or is getting buried in snow a serious concern every year? The protection of a garage is a good investment if so, but if you live in a moderate climate, getting hung up on it isn’t worth the trouble.

Making Modifications
If you find an amazing house plan that you want to buy but the garage doesn’t work for you, it’s not difficult to make a modification. Adding a bay or two is simple thanks to the relative structural simplicity of garages, and The House Designers or a local architect can make the necessary edits to your plans. While not commonly asked for, removing bays is often tricky because they can support a second story or make up the majority of a home’s façade. It is possible to swap the garage doors from one side to another most of the time—from front-entry to side-entry, for example—so there is that option if you don’t like how the garage imposes a look on the house or you have to work with a lot that requires a certain driveway position.
Sometimes you just need more space and don’t want to change anything about the house at all. In that case, look for standalone garage plans. They come in all sizes, offering single bays to as many as six. Many include workshops, RV or boat parking, and full apartments with multiple bedrooms, so they are the perfect solution for adding to your property without ever touching your home. No matter the style you’re trying to match, there are garage plans that will suit your house, so don’t think there’s nothing out there for you.
The Takeaway
Look honestly at your family’s needs to decide how many and what kind of garages you need. There are probably plenty of plans that fit all of your requirements, so use the Advanced Search to narrow the options quickly. Don’t let the garage become a factor that definitely decides they house you choose, though, because modifications are available and offer you the best home overall. And there are other solutions to work with what you have anyway—the garage definitely shouldn’t stand between you and your dream home.