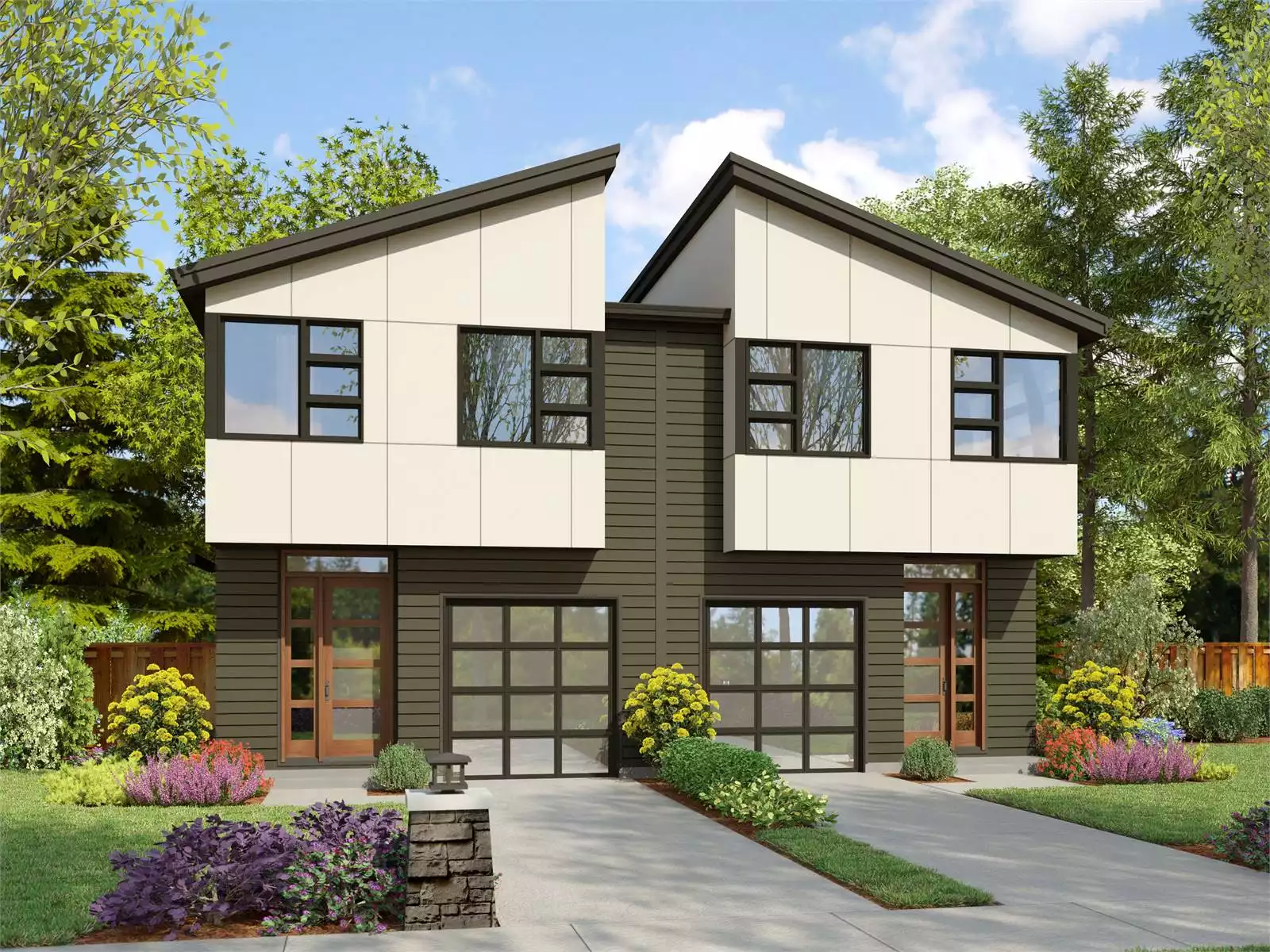
In today’s fast-paced world, families are redefining what it means to live together under one roof. Gone are the days when multigenerational living was solely a cultural tradition; it’s now a modern lifestyle choice embraced by many. This growing trend of multigenerational house plans is not only reshaping the way we design homes, but also fostering stronger family bonds and financial stability. Let’s explore this fascinating phenomenon and delve into why more and more families are opting for multigenerational living arrangements.
What Are Multigenerational House Plans?
These house plans are specially designed to cater to the needs of multiple generations living under one roof. Whether it’s aging parents moving in with their adult children or young families choosing to live with grandparents, multigenerational house plans offer flexibility, privacy, and spaces tailored to accommodate everyone’s needs. These houses can offer shared living space, or completely separate living quarters as seen in duplex designs. We’ll share some great duplexes for your consideration here!
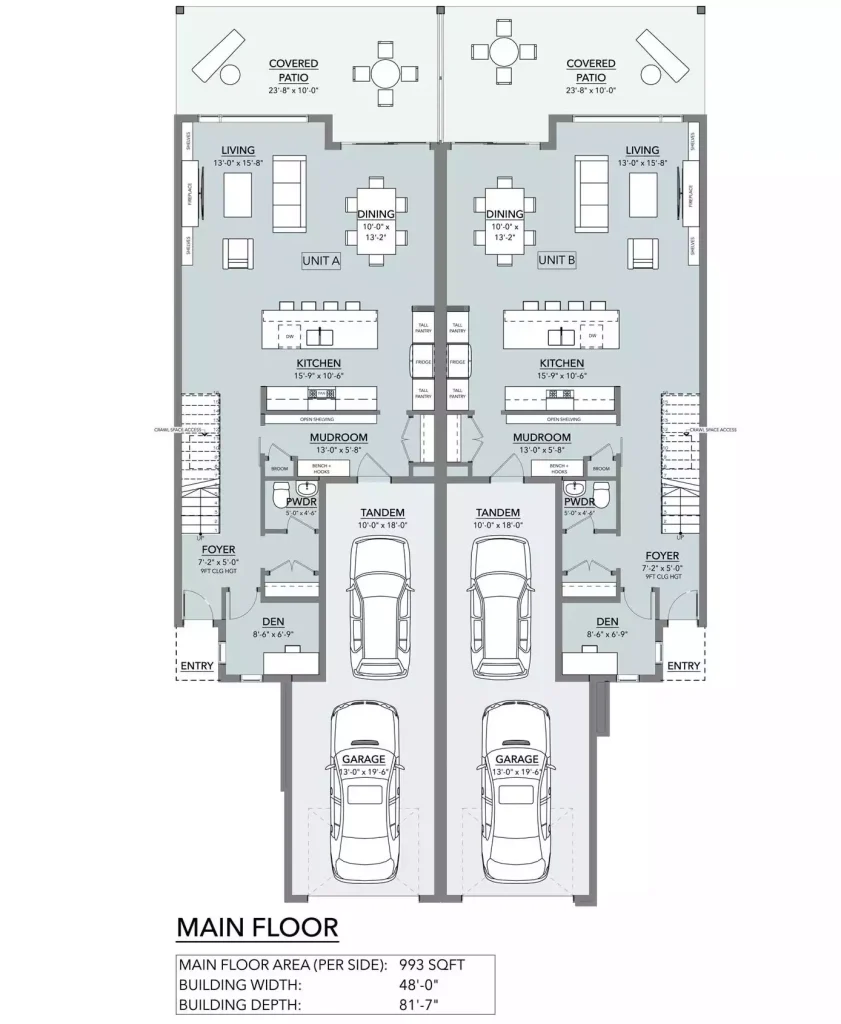
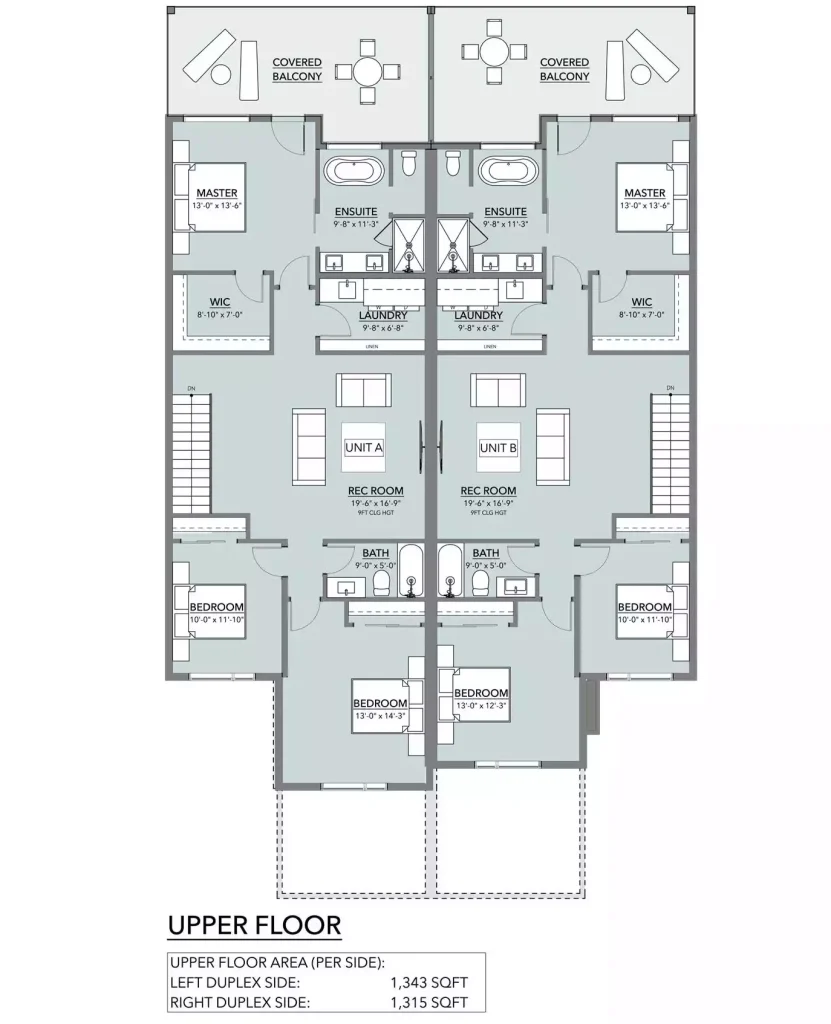
Rising Cost of Living
One of the key driving factors behind the popularity of multigenerational living is the rising cost of housing. With housing prices soaring in many areas, pooling financial resources to purchase a larger home for more people makes economic sense for families. By sharing expenses such as mortgage payments, utilities, and maintenance costs, multigenerational households can achieve significant savings compared to maintaining separate residences.
Moreover, multigenerational living promotes a sense of unity and support within the family unit. Grandparents can actively participate in the upbringing of their grandchildren, providing invaluable wisdom and guidance. Additionally, having multiple generations under one roof fosters intergenerational relationships, creating a strong support system for all family members.
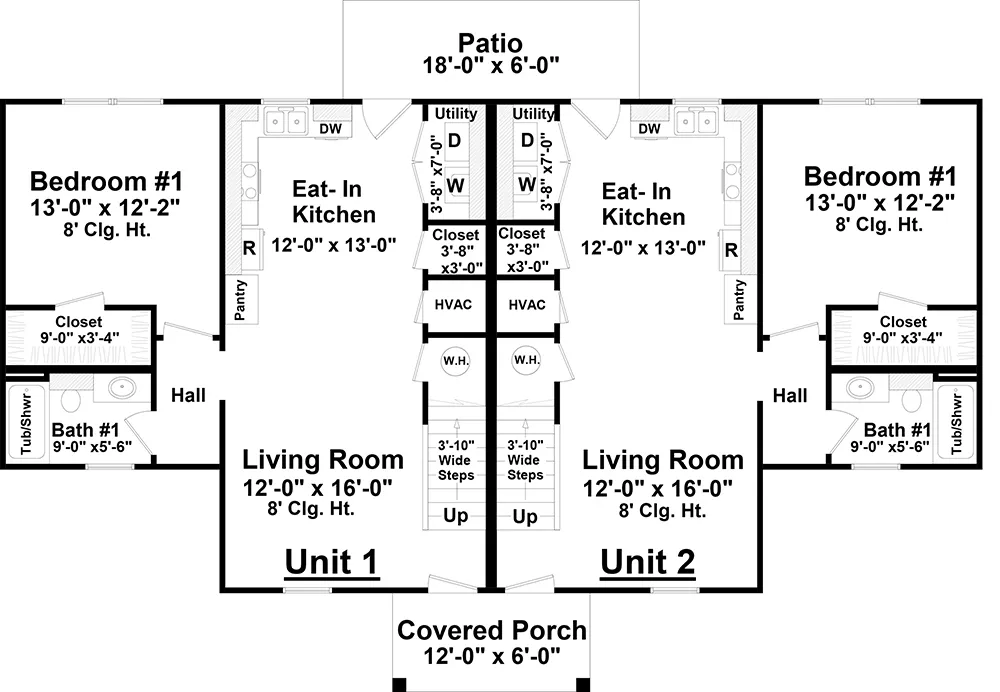
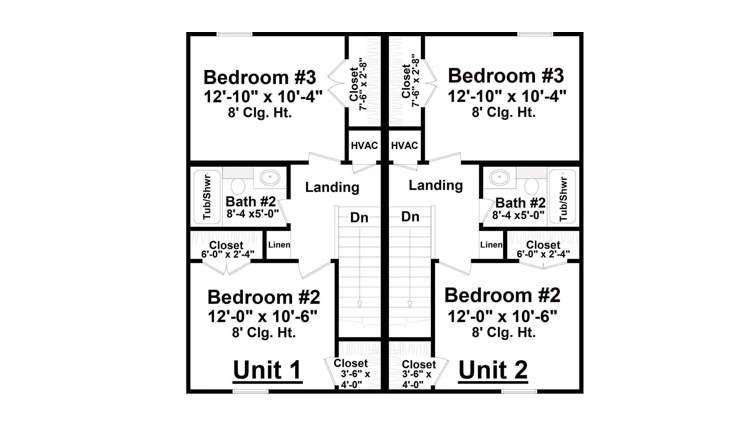
More Than a Trend
According to recent statistics, the demand for multigenerational house plans has been steadily increasing in recent years. A study published by the National Association of Home Builders (NAHB) found that nearly 16% of new homes built in 2020 were designed with multigenerational living in mind. This represents a significant increase from previous years and reflects a shifting societal preference towards more inclusive living arrangements.
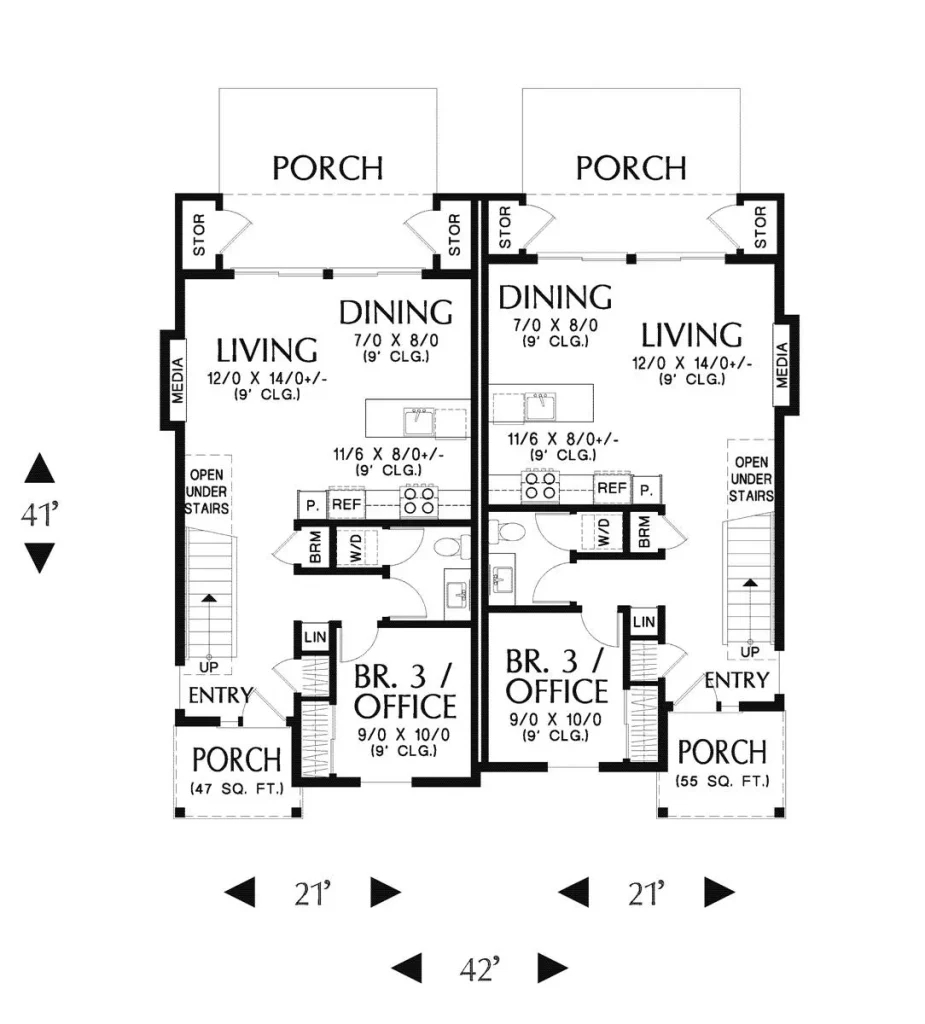
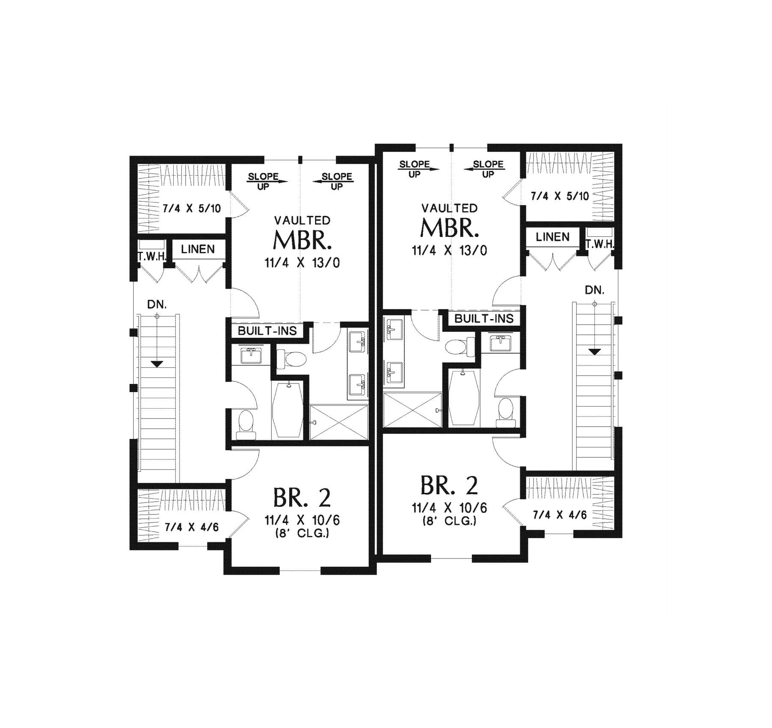
Functional & Versatile Design
From a design perspective, multigenerational house plans prioritize functionality and versatility. Beyond the completely separate duplexes you know, homes with “in-law suites” have private entrances, bedroom(s), bathroom(s), and even kitchenettes in their additional accommodations. This allows each generation to enjoy their own space and privacy while still sharing common areas such as the kitchen, living room, and outdoor spaces for quality family time.
In addition to catering to different generations’ needs, multigenerational house plans also prioritize accessibility and aging in place. Features such as wider doorways, grab bars in bathrooms, and step-free entrances ensure that the home remains comfortable and safe for elderly family members, promoting independence and longevity.
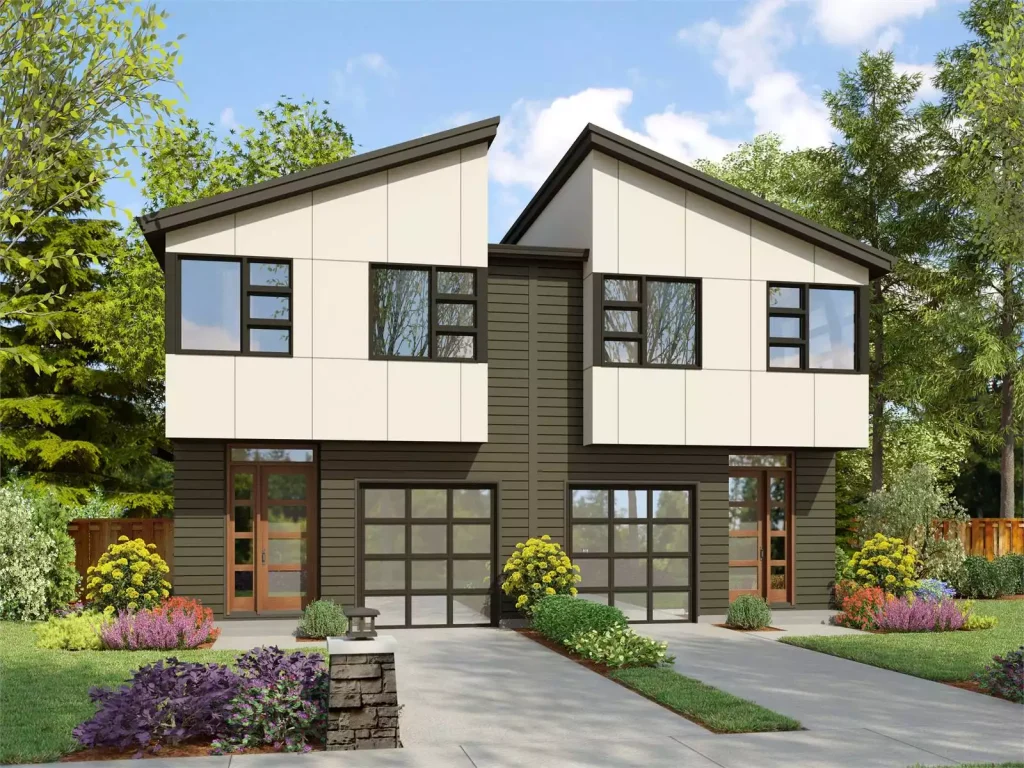
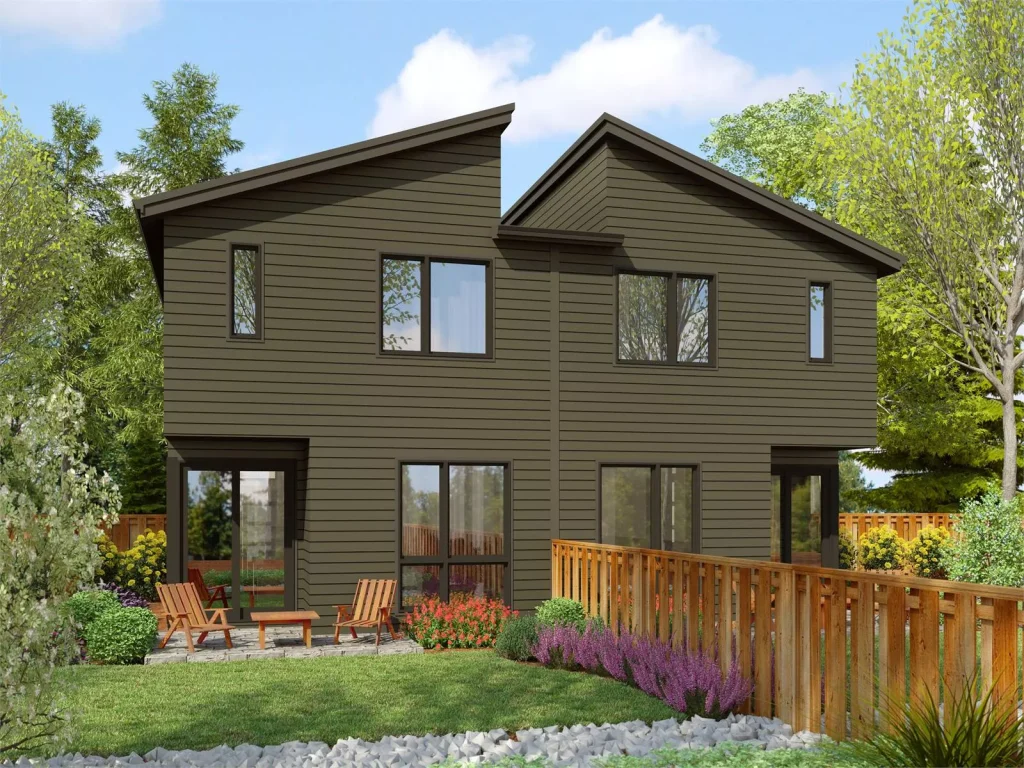
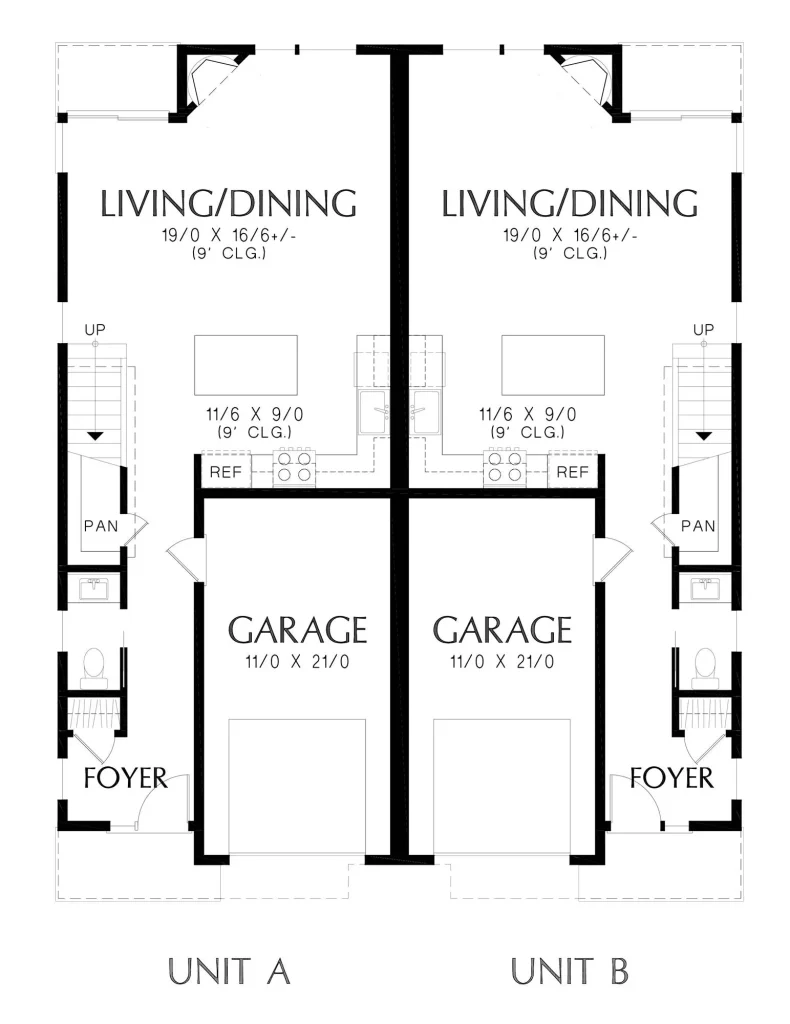
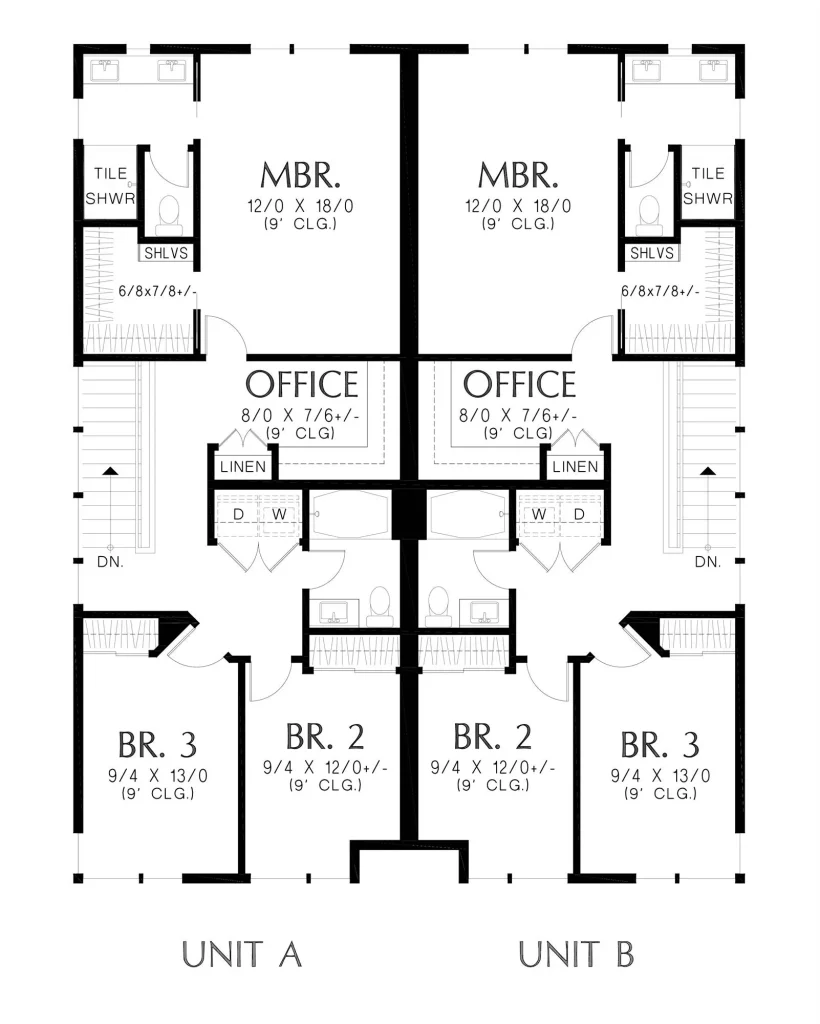
In conclusion, the growing trend of multigenerational house plans reflects a fundamental shift in how families choose to live and interact with one another. By embracing this inclusive approach to housing, families can enjoy the benefits of shared living spaces while maintaining privacy and independence. As the demand for multigenerational house plans continues to rise, it’s clear that this trend is here to stay, reshaping the future of home design and family living.
When it comes to finding the perfect multigenerational house plan, The House Designers offers many different architectural styles and interior options. Whether you want something modern, traditional, or somewhere in-between, our House Plan Advisors are here to help! Need assistance with your family-specific accommodations or preferences? Modification services are also available on all of our house plans. Reach out so we can help you find your dream multigenerational house plan today!
- Pros and Cons of Open Concept and Traditional Floor Plans - April 12, 2024
- Farmhouse Chic: Rustic House Plans for Modern Living - April 1, 2024
- A First-Time Guide to Building & Owning Your New Home - March 27, 2024
