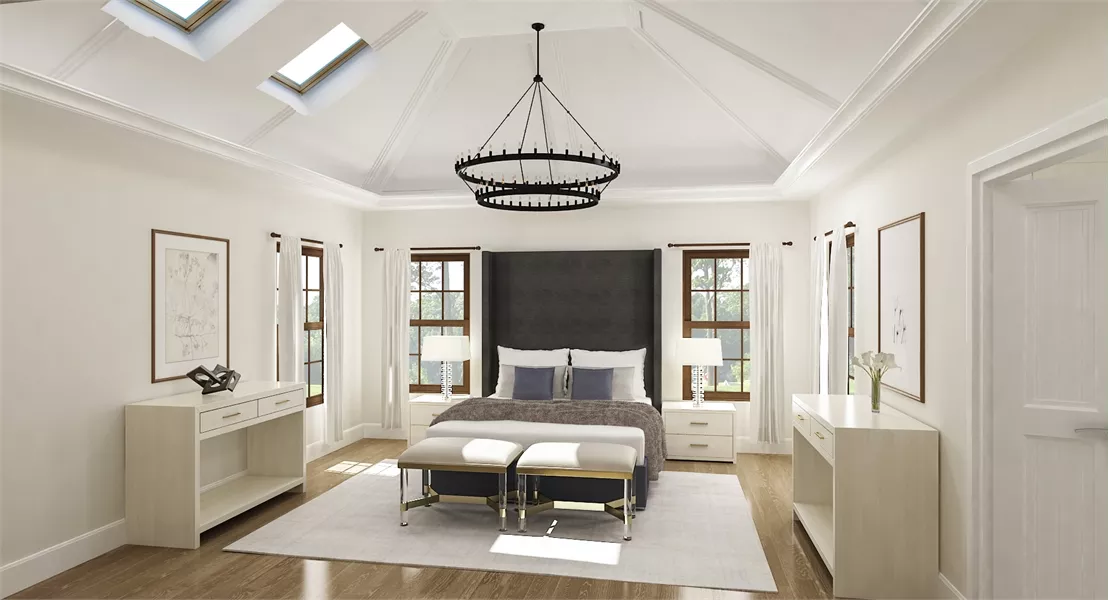
While designing your dream home, there’s a crucial decision to be made about the location of your sanctuary—the master suite. Traditionally, the master suite, or ‘primary bedroom’, resided on the second story of a two-story house, along with the rest of the bedrooms. It would naturally be on the main level of a one-story house, of course. While house plan design trends evolve, so has the location of the master suite. You can have it wherever you prefer now! Let’s explore the pros and cons of having your retreat on the main level versus the second floor.
Pros of Main Level Master Suites
Accessibility: Ideal for those seeking an accessible home, main-level master suites cater to homeowners at all life stages. You can comfortably live on the same level as the main living areas and don’t have to worry about climbing up and down stairs throughout the day.
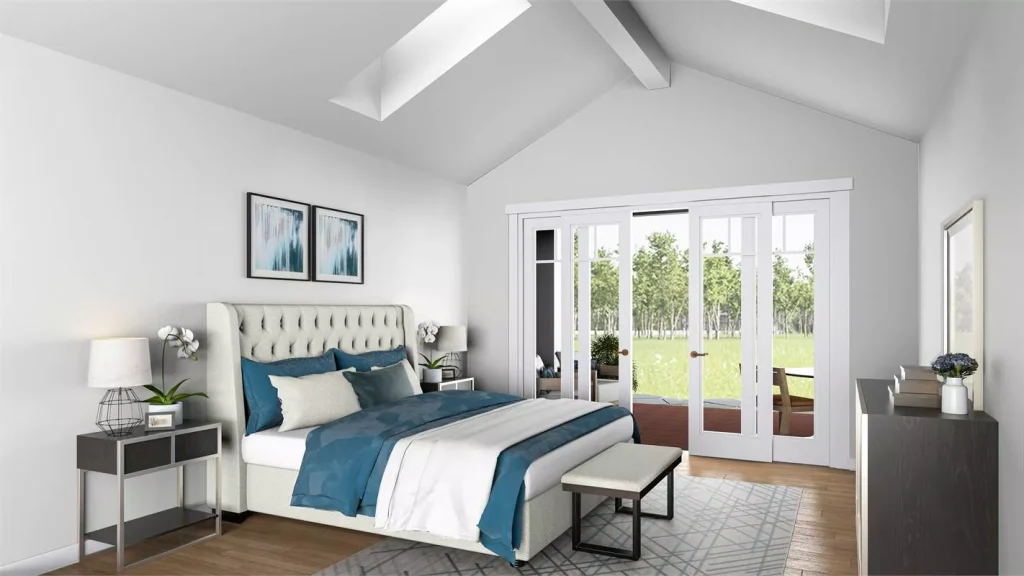
Aging in Place: With aging in place becoming a popular consideration, having the master suite on the main level allows for a more extended period of comfortable living in your home. Need to keep the house’s footprint compact to fit on your lot? Let the kids fill out the second story!
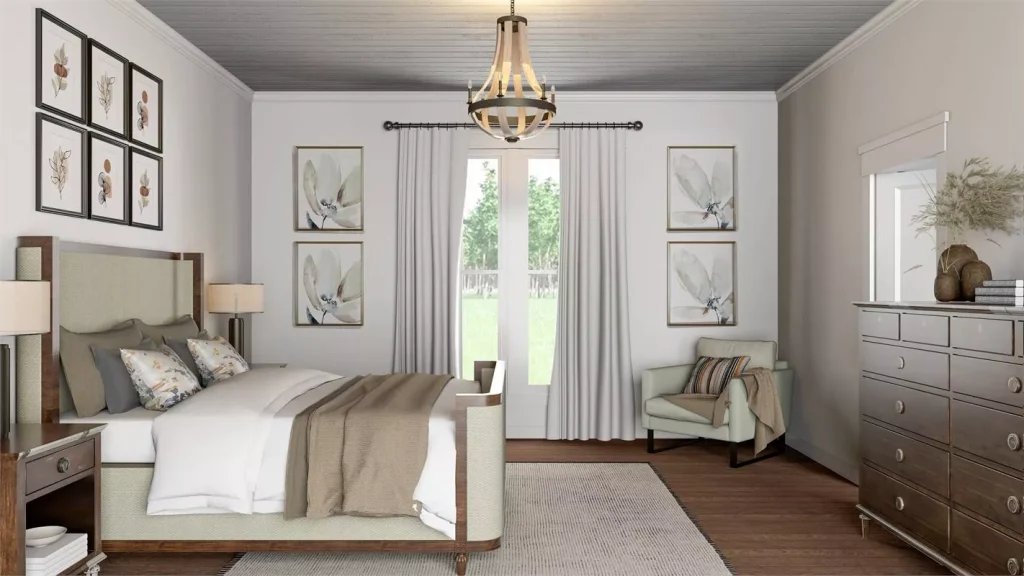
Cons of Main Level Master Suites
Privacy: Main-level bedrooms may be more susceptible to noise from communal living areas, potentially compromising privacy. Some layouts specifically tuck the master suite down its own hallway to overcome this issue, so make sure to explore different floor plans.
Limited Views: If your property offers scenic views, a second-story location might provide better opportunities for enjoying them due to the higher vantage point.
Pros of Second Story Master Suites
Enhanced Privacy: Being on the second story often means a quieter and more private space, away from the hustle and bustle of daily activities. Many families enjoy clearly defined living and sleeping zones and splitting them between levels.
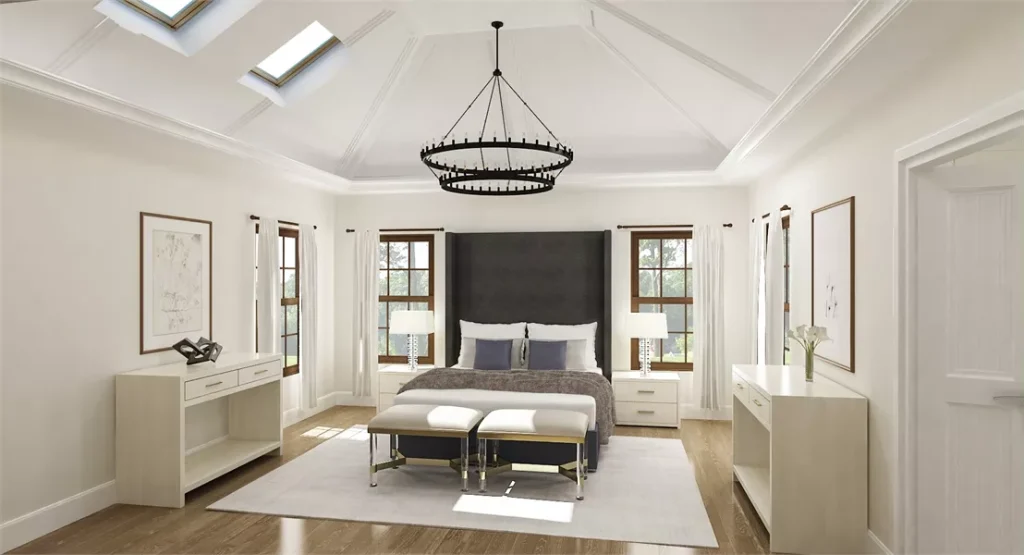
Better Views: If your home is situated to capture beautiful surroundings, a second-story location can offer breathtaking views.
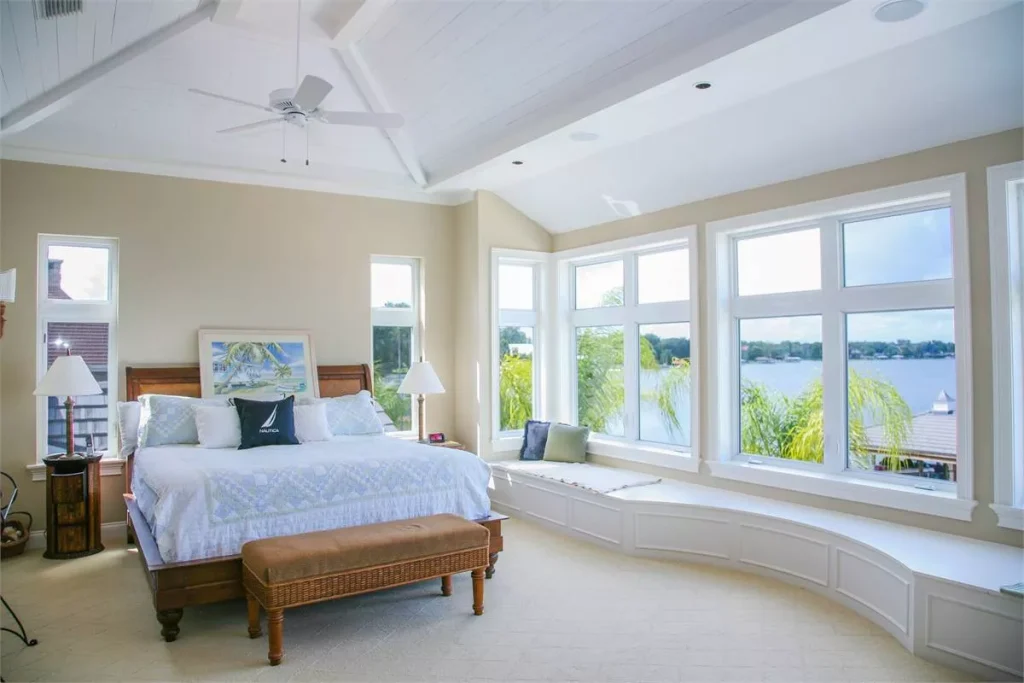
Cons of Second Story Master Suites
Stairs: Accessibility can be a concern, particularly for those with mobility challenges or for homeowners looking to age in place. If you still want to enjoy the benefits of a second-story suite, consider adding a stairlift or modifying the home plans to include an elevator.
Temperature Fluctuations: Second-story bedrooms may experience more significant temperature variations. Make sure to invest in a good HVAC system and proper insulation!
The choice between a main-level and second-story master suite depends on your lifestyle, preferences, and future plans. Whether you prioritize accessibility or panoramic views, understanding the benefits and drawbacks of each option will guide you toward creating the perfect retreat in your dream home. Our professional Home Plan Advisors can help you navigate between these options. Contact us today to find the house plan with your perfect master suite included!
- Pros and Cons of Open Concept and Traditional Floor Plans - April 12, 2024
- Farmhouse Chic: Rustic House Plans for Modern Living - April 1, 2024
- A First-Time Guide to Building & Owning Your New Home - March 27, 2024
