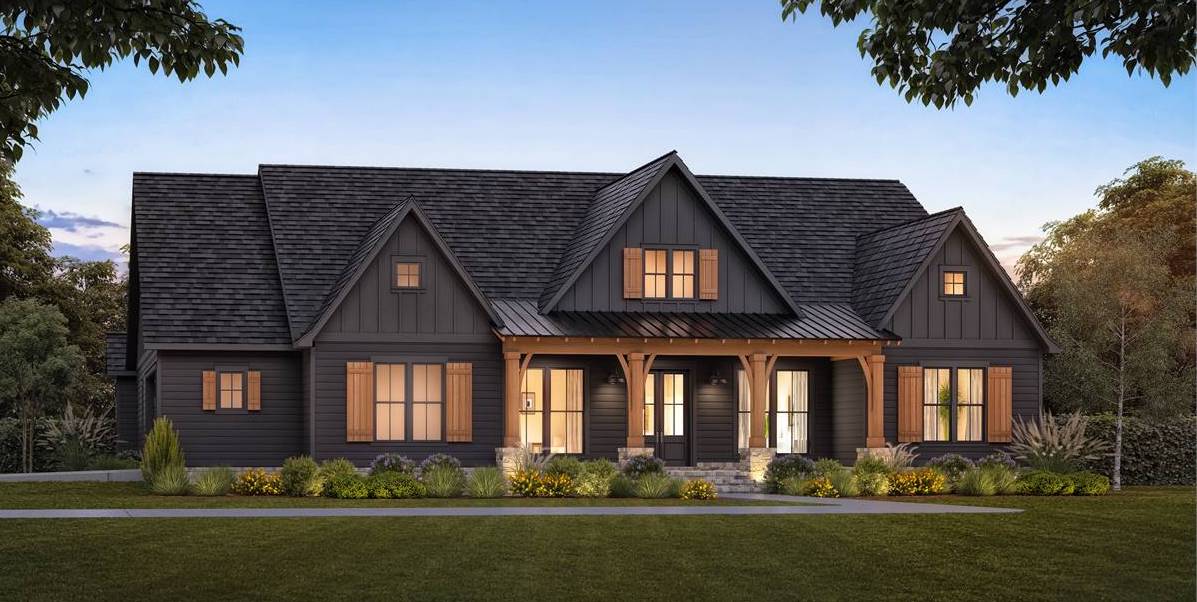
Texas architecture led the way and made its mark on the nation with its cult following of modern farmhouses. Now, it’s taking the lead yet again. By intermixing craft elements and minimalistic elegance, this iconic signature style continues to impress! Whether you’re building in the Lone Star State or elsewhere, see why Texas modern farmhouses are so popular.
Out with Stark Black and White & In with Warm, Cozy Earth Tones
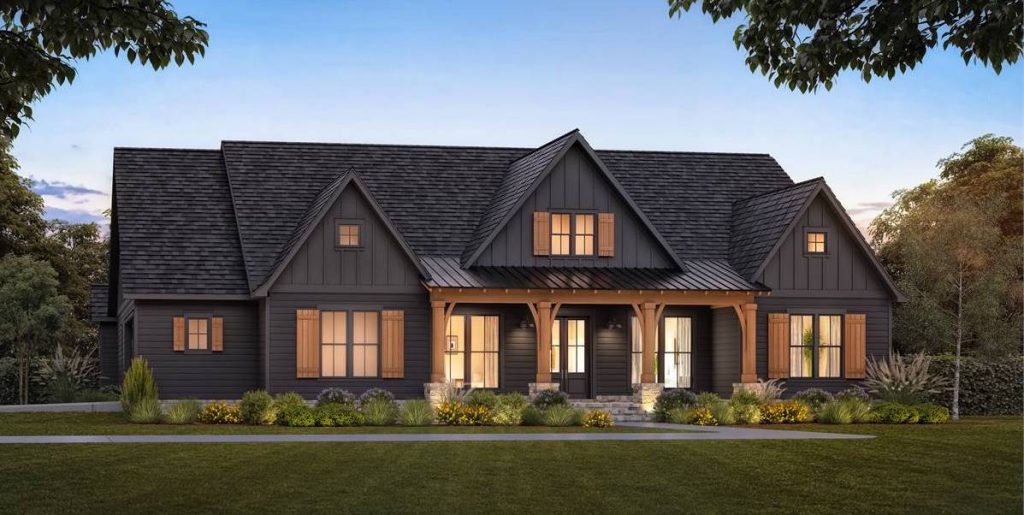
Perhaps the landscape of black and white farmhouses became excessive, or maybe homeowners want to avoid creating potentially cold designs. Whatever the reason, there’s a sudden rise in palettes that bring depth and warmth to modern farmhouses.
We’re seeing facades and interiors with matte blacks, deep grays, and navy blues. Inside, some areas have their own distinct designs, such as monochromatic media rooms. Dark ribbed metal hip roofs and dark garage panel doors are at the top of the list for elevated class.
Windows, Windows, Windows
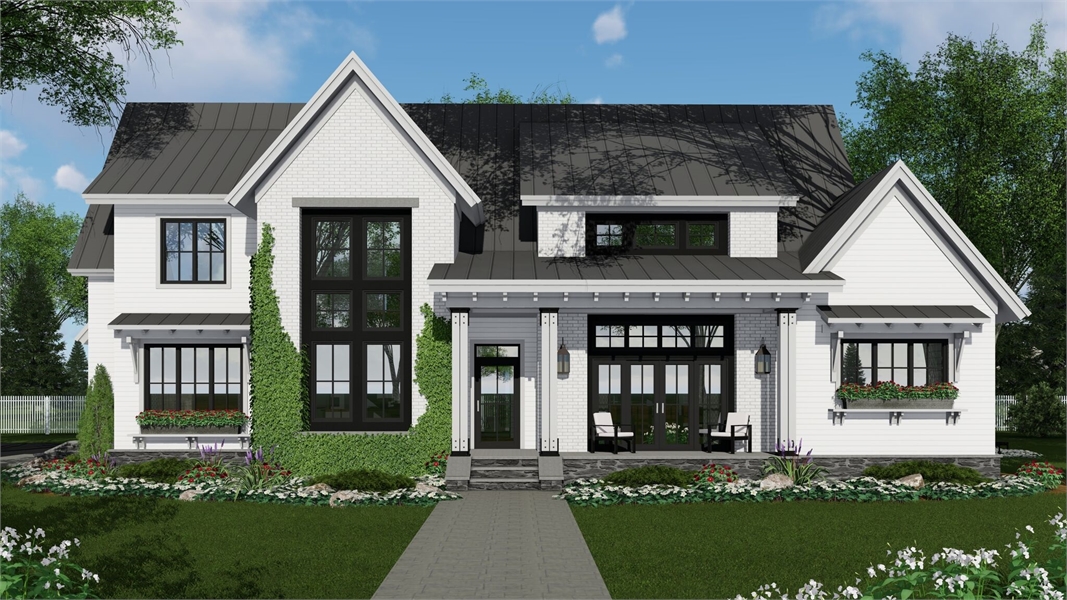
Large, black framed windows will continue to be a mainstay of modern farmhouses into 2023 and beyond. If you want to vary your design, explore different window frame colors to find the right fit for your vision.
Windows are being utilized to dress up exteriors. Consider the size, shape, and layout to add drama inside and out. Of course, they also add warmth, bring in views, and aid in efficiency by providing natural light. Clerestory windows on shed dormers and even just high up on the walls are seeing a revival; it’s a huge trend in the South as people build with intention to let the sun liven up their homes.
Arts and Craft Revival
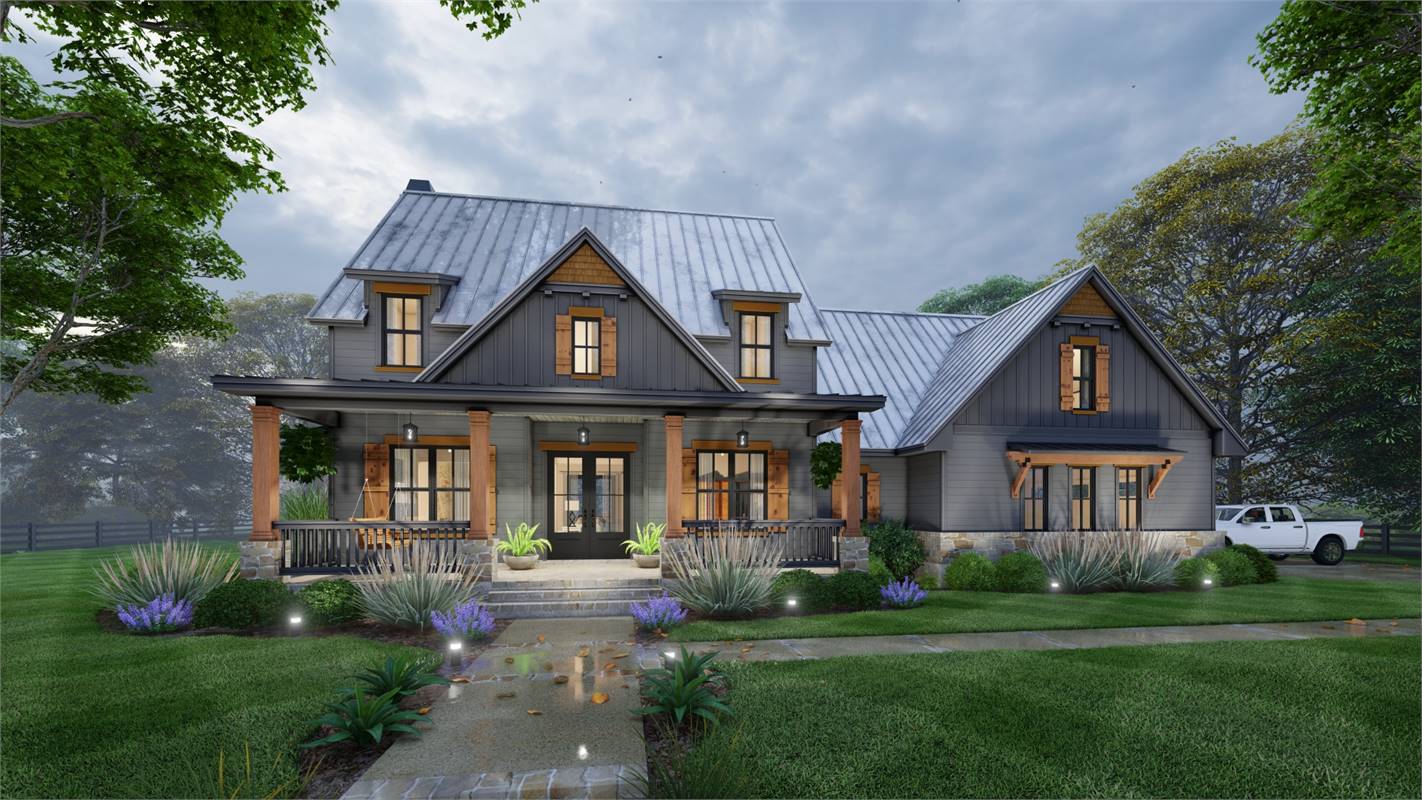
Whether it’s a desire for extra homey touches or just unique elements without huge costs, more people want their homes to incorporate clever nooks and built-ins.
Wall hutches and other furniture pieces, curved doorways and windows, exposed wood beams, niches for art, and industrial fixtures all do their part to underscore classic farm home style. On the flip side, trends like tray ceilings and the fully open floor plan concept are slowly being phased out in today’s newest designs.
Functionality and Livability
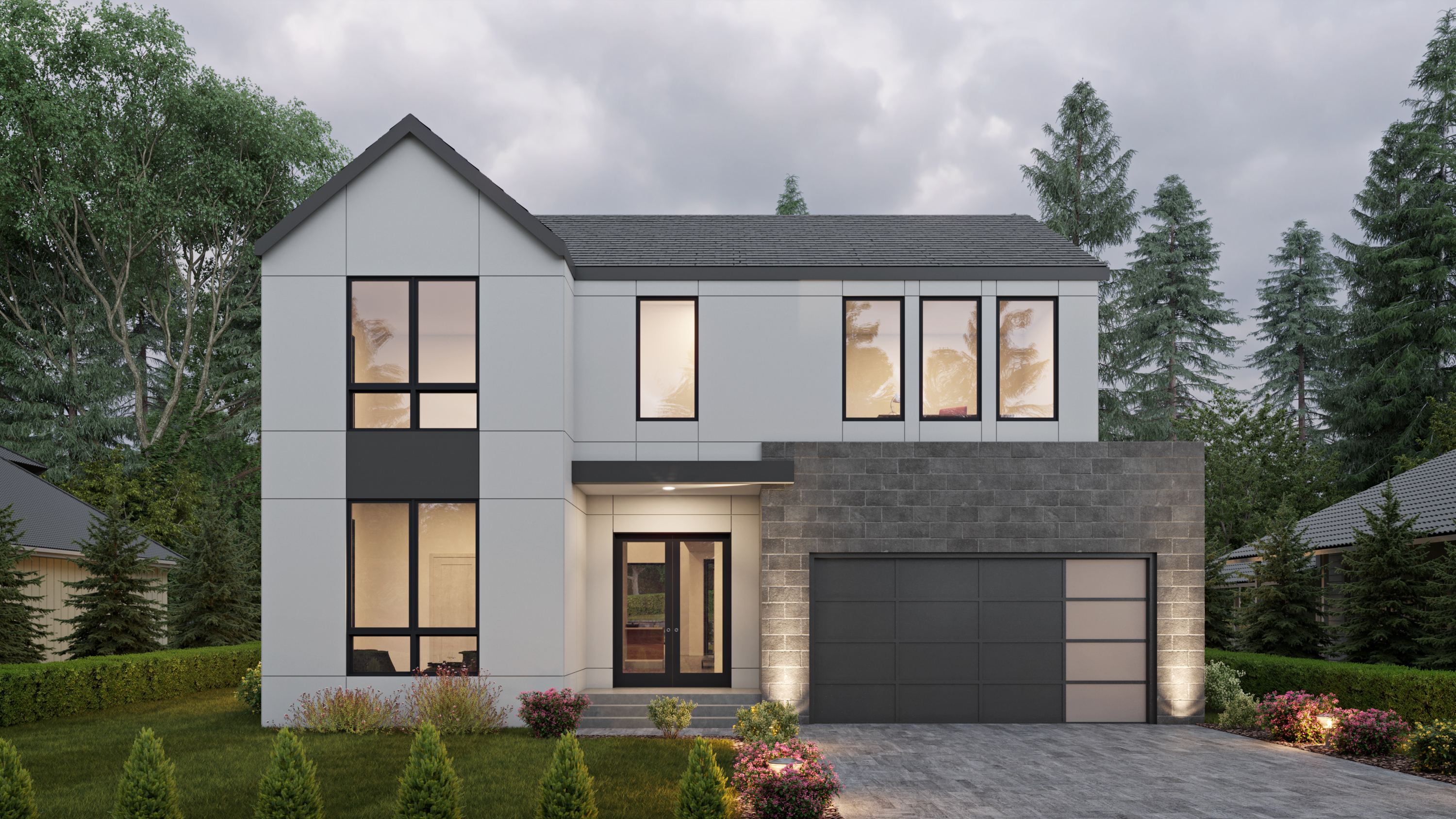
Open layouts won’t entirely fade away, but more homeowners are interested in compartmentalizing some spaces these days. With more people working from home and kids having screens galore for school and play, providing rooms that allow focus has never been more important.
While maintaining combined great room spaces, you’ll see more dens, ensuite bedrooms versus shared hallway baths, and small computer nooks by kitchens on the rise.
Additional amenities you will continue to see include:
- Safe rooms in master closets
- Butler pantries
- Hidden pantries
- Spice kitchens
- Clerestory windows
- More private ensuite bedrooms, less Jack and Jill
- Pet care stations
- Private patios off master suites
- Gallery hallways for minimizing noise
- Second floor laundry rooms near bedrooms
- Space for stackable washer and dryer sets inside master closets
- Screened porches and terraces for gardens
- Outdoor kitchens
Need help finding the perfect modern farmhouse for your new land? Request a custom plan search or live chat with a home plan advisor to get started today.
- Transitional Home Design Is IN Right Now - September 9, 2022
- Texas Leads the Trends in Modern Farmhouses - August 19, 2022
- Finding Land to Build Your Dream Home - July 11, 2022
